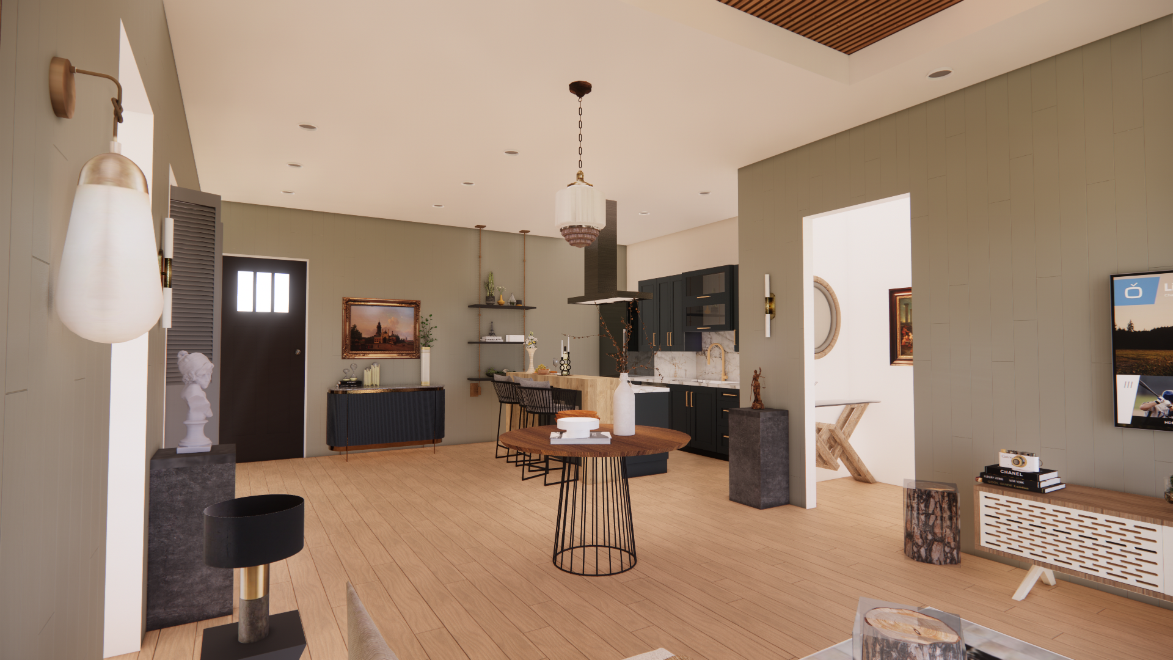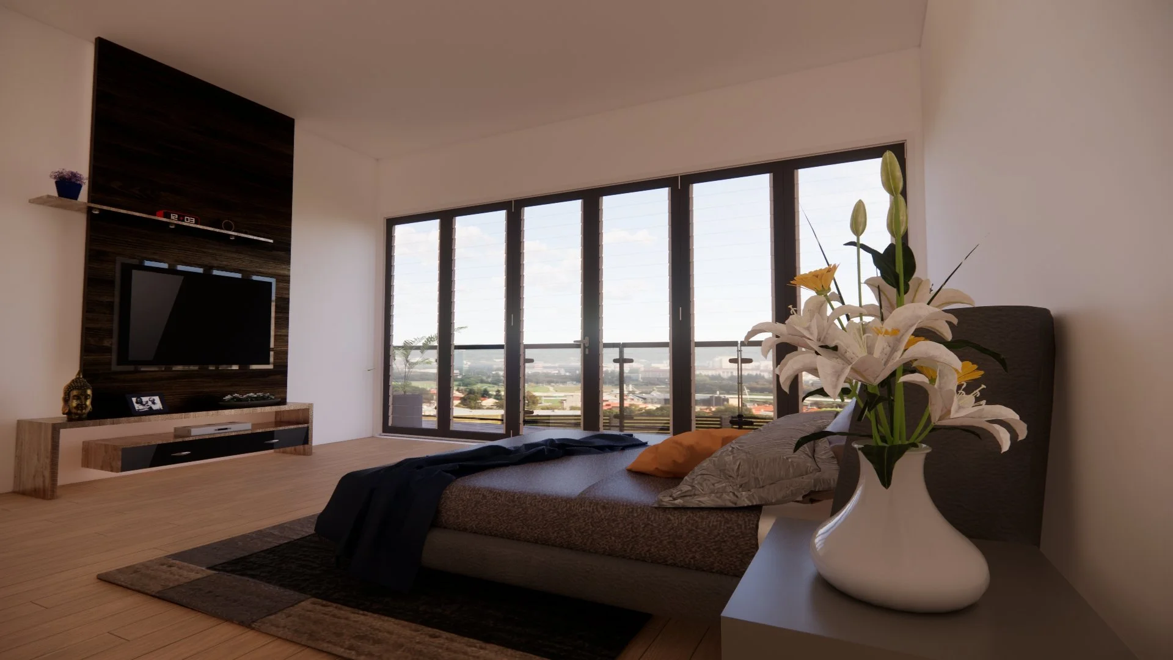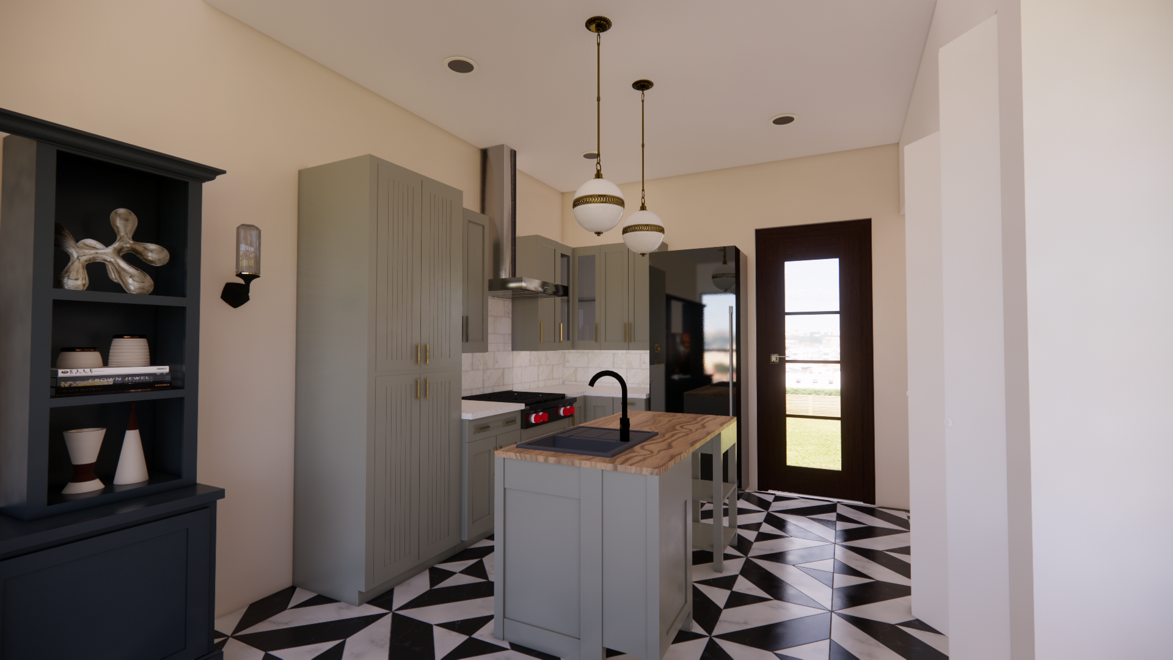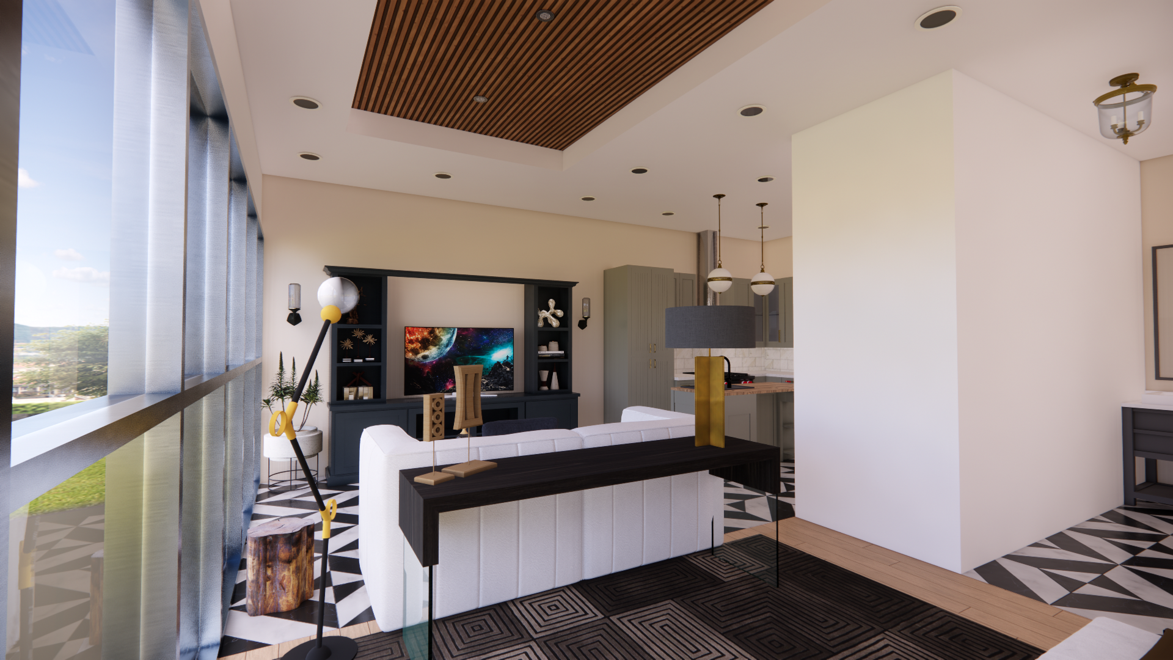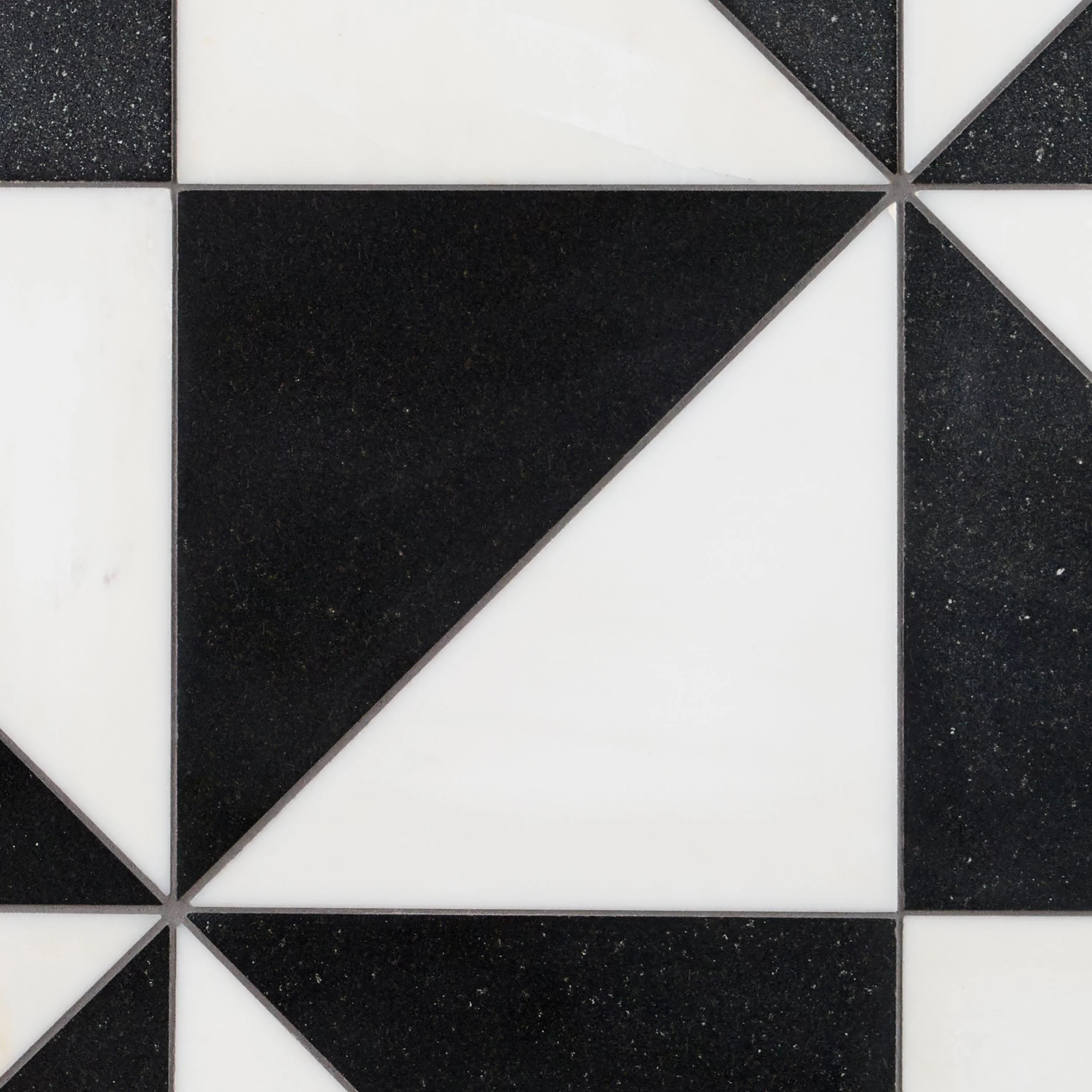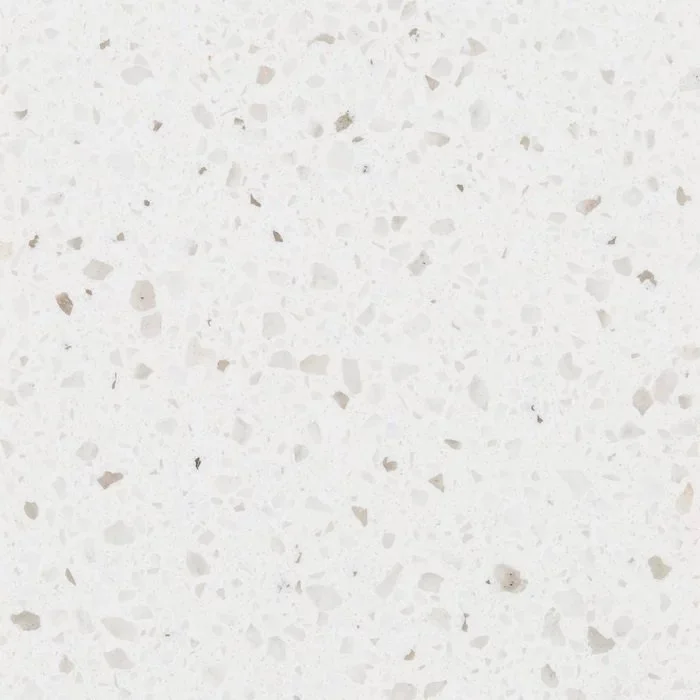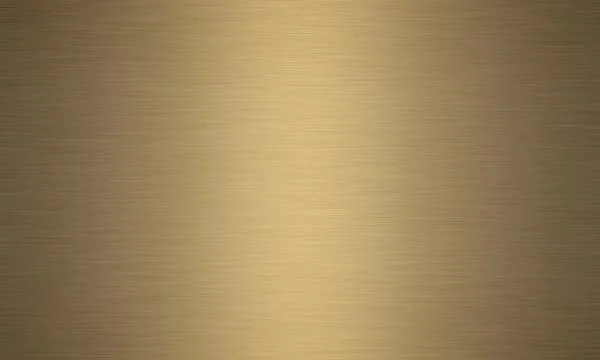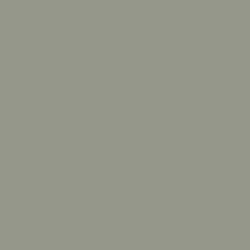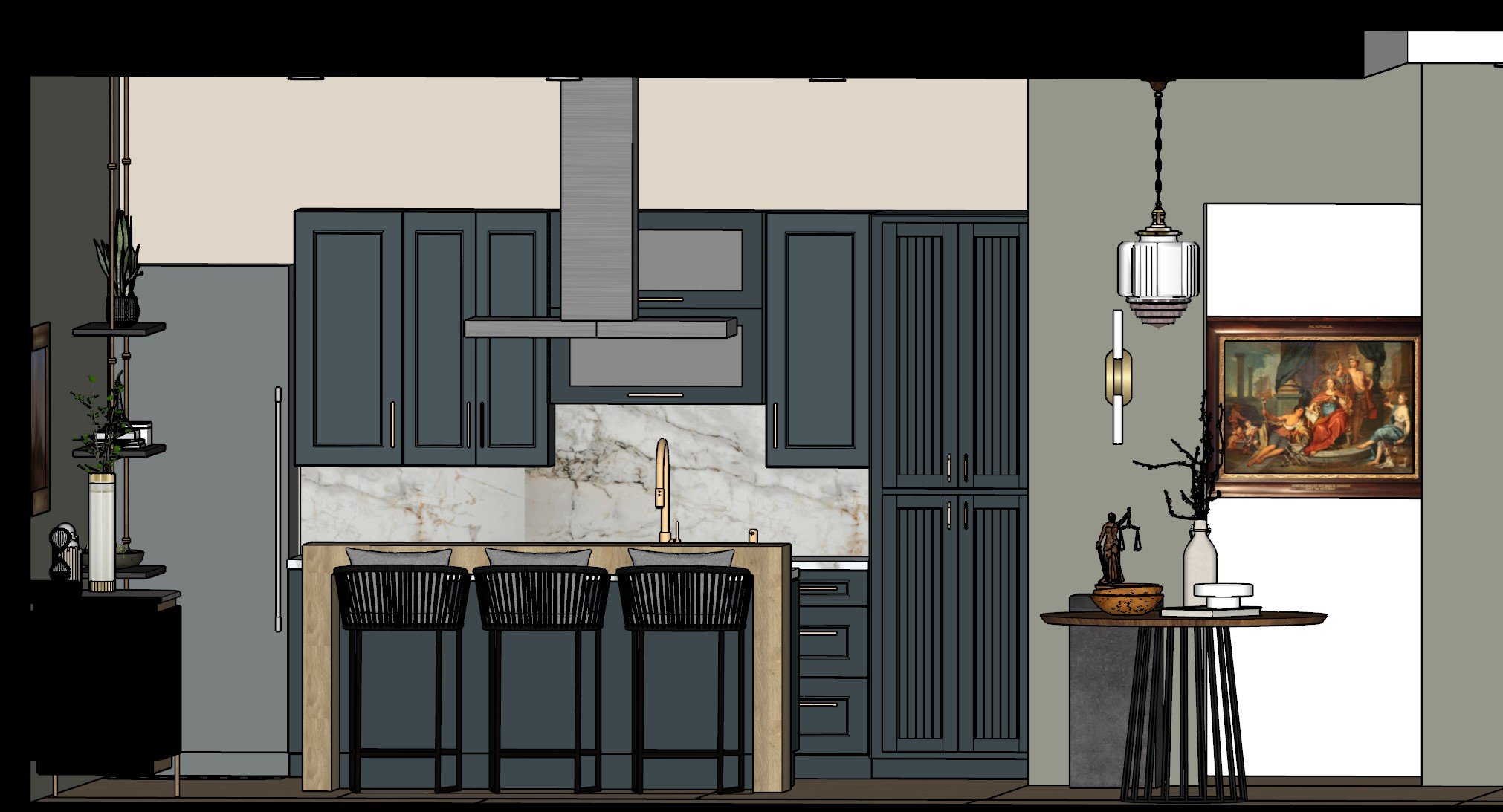
RESIDENTIAL DESIGN

CO-HOUSING PROJECT
HEIGHTS
HOUSTON, TX
One of the important skills that I have learned through the program is space planning and AutoCAD. During Residential Design the program required we develop our own set of construction documents. This entailed having to design and develop floor plans based on the program requirements. Below are my schematic design and construction documents of both units.
SINGLE FAMILY 2 BED, 2 BATH, 1800 SF
STUDIO 1 BATH, KITCHENETTE, 600 SF
Co-Housing is not necessarily a new concept. However, it is an arrangement or gathering of people living and sharing an area. It has the potential to save money, share chores, enjoy group activities, and form lasting friendships. Co-Housing typically consists of The Common House, the primary space residents gather for events and activities. Clustered Housing are smaller individual homes that surround The Common House. These spaces can be condominiums, townhouses, single-family houses, duplexes, or tiny homes. Lastly, the Outdoor area allows residents to interact, make collaborative decision-making, and build relationships. But why Co-Housing? Connections, environmentalism, security, and community are many reasons the Co-Housing lifestyle increases joy and ease in many people's lives. Residents drive the decisions and how they interact within the community!
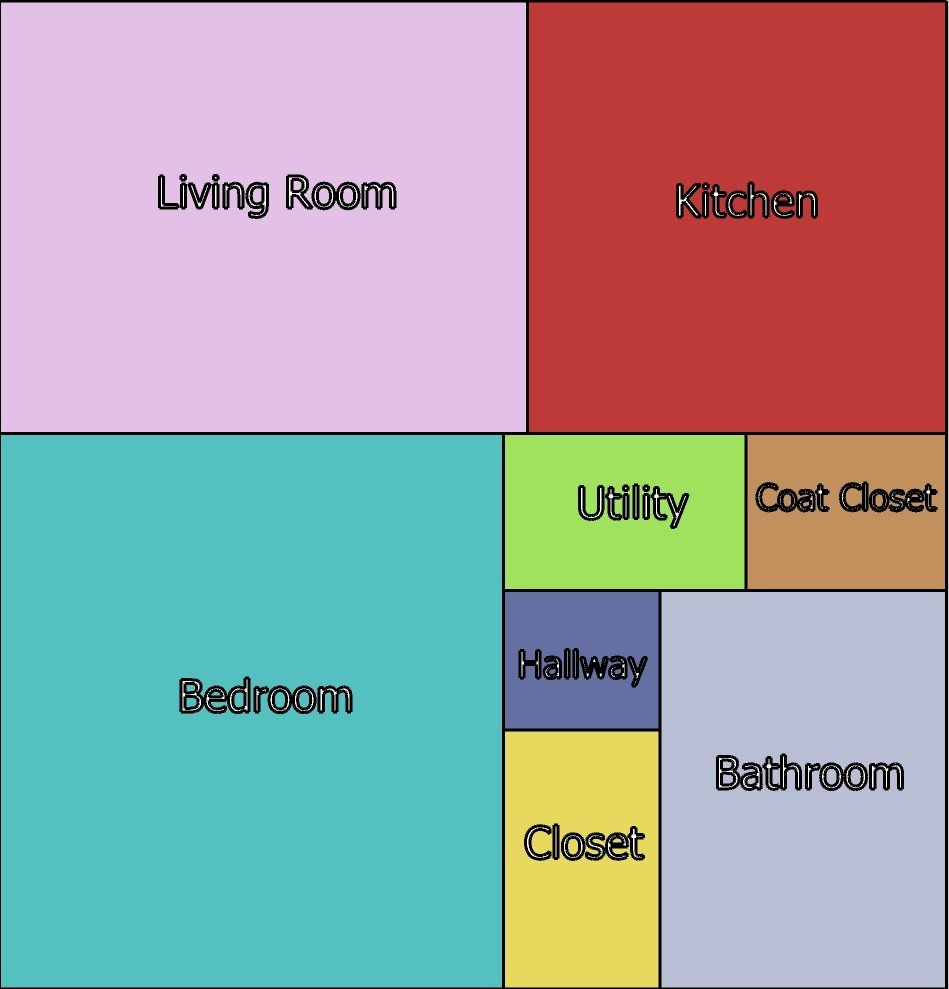
Studio – 1 bath, Kitchenette Schematic Design
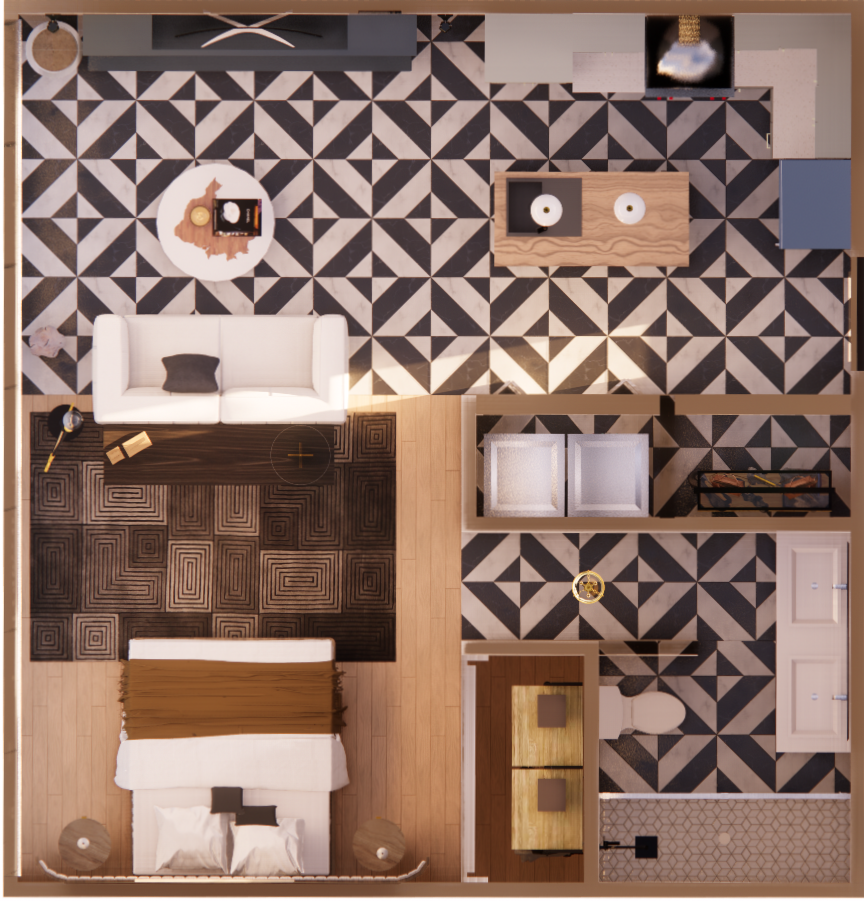
Studio Rendered Floor Plan In Enscape
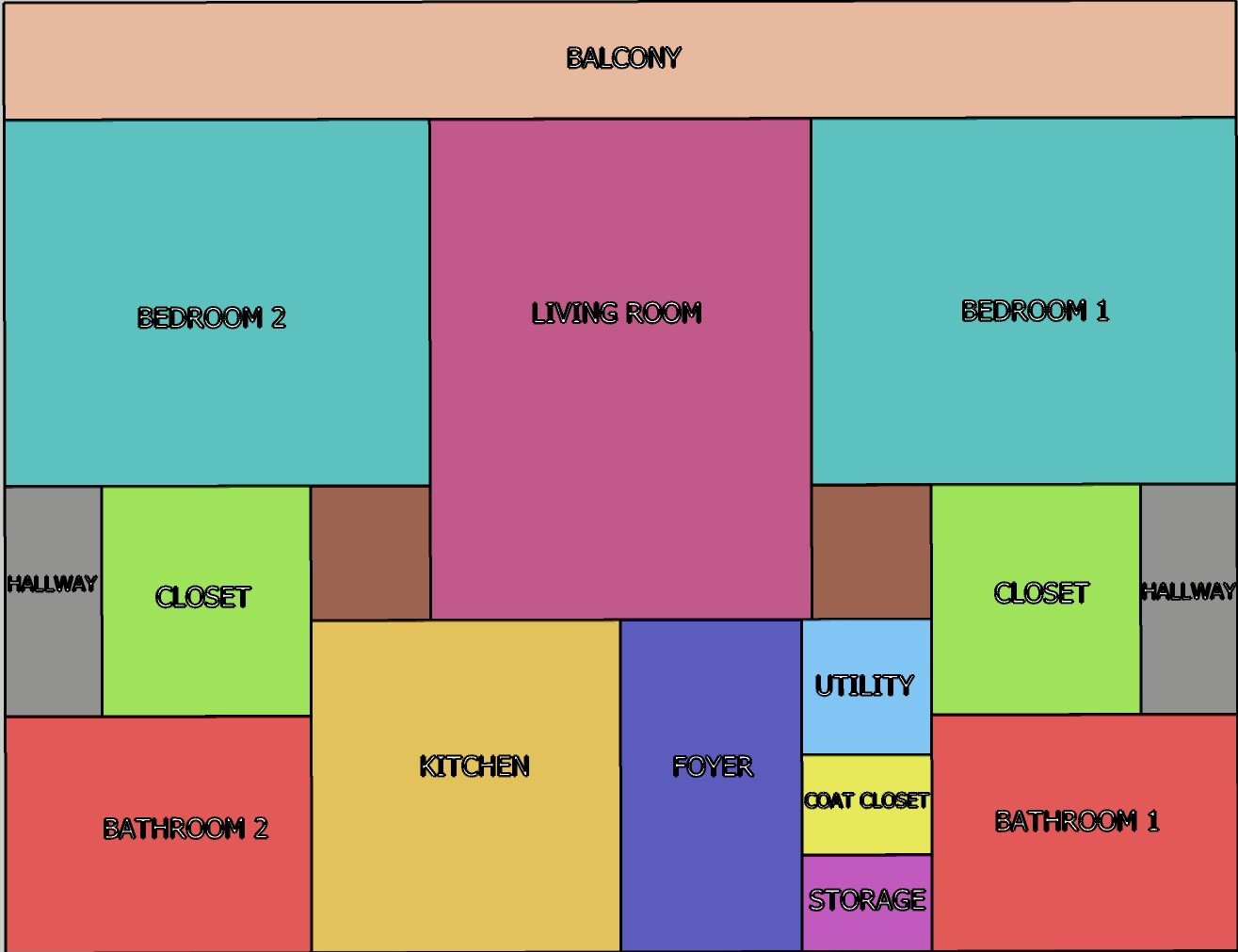
Single Family I – 2 Bed Room, 2 Bath Schematic Design
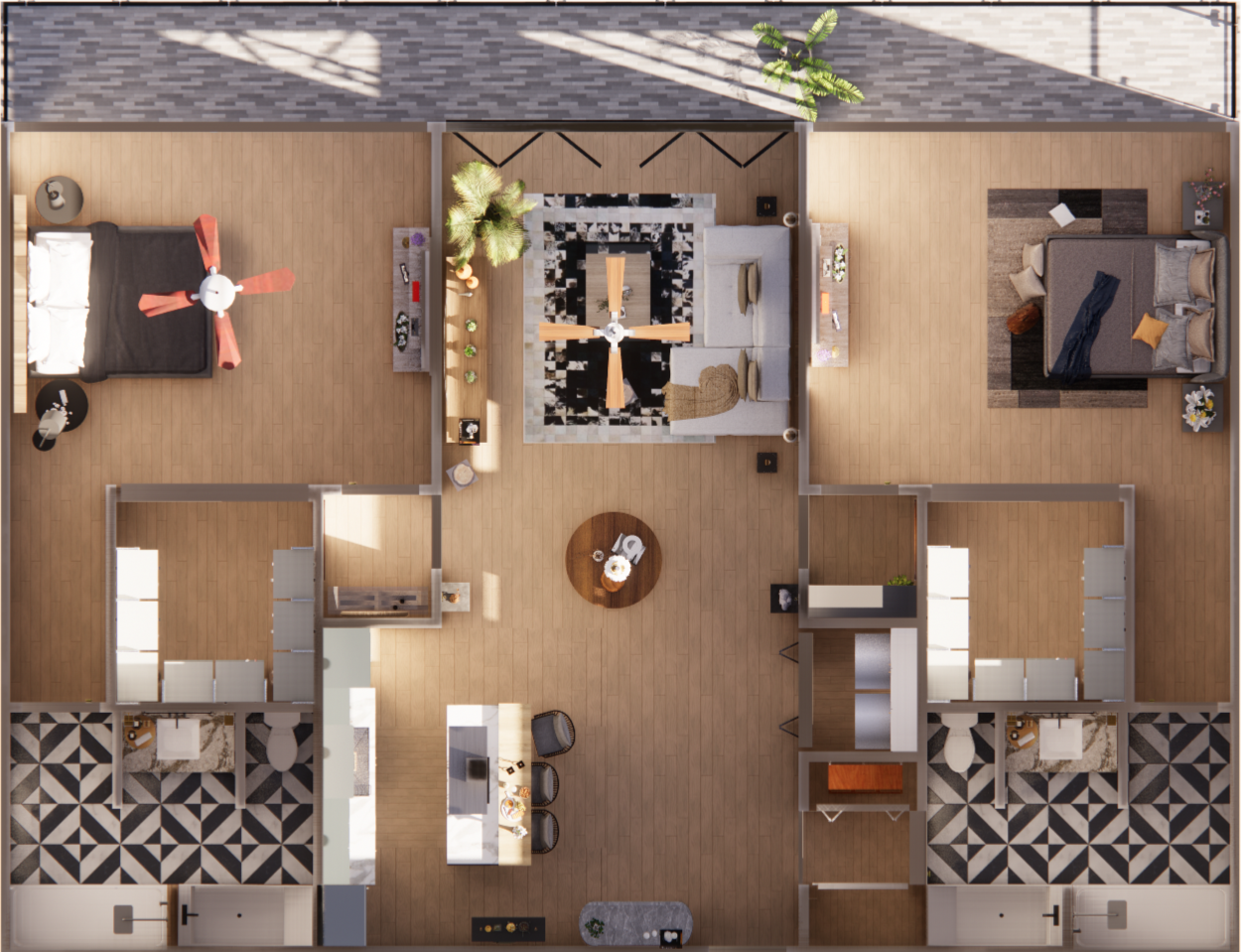
Single Family Unit Rendered Floor Plan In Enscape

Studio – 1 bath, Kitchenette, 600 SF Floor Plan
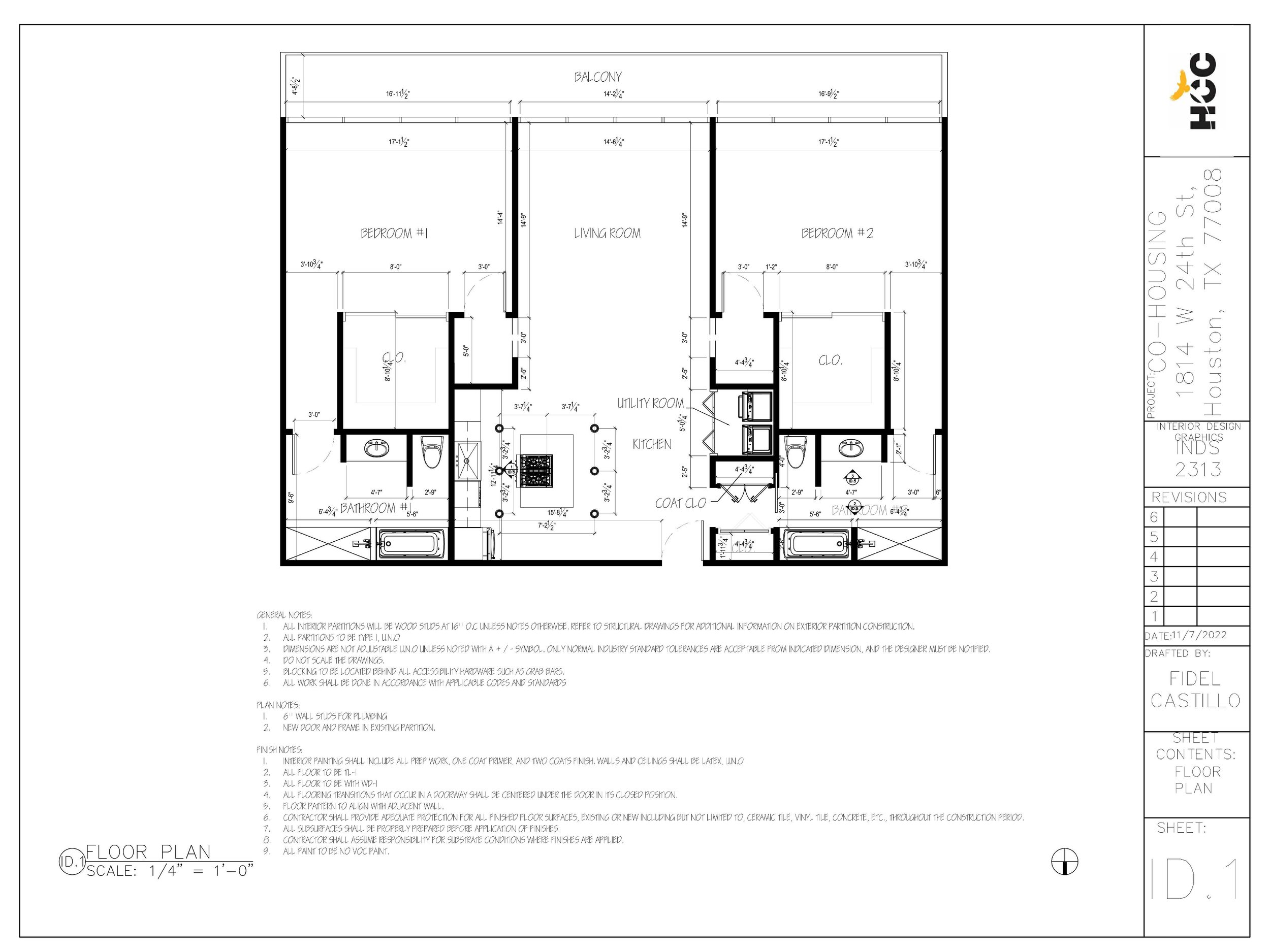
Single Family I – 2 Bed Room, 2 Bath, 1800 SF Floor Plan
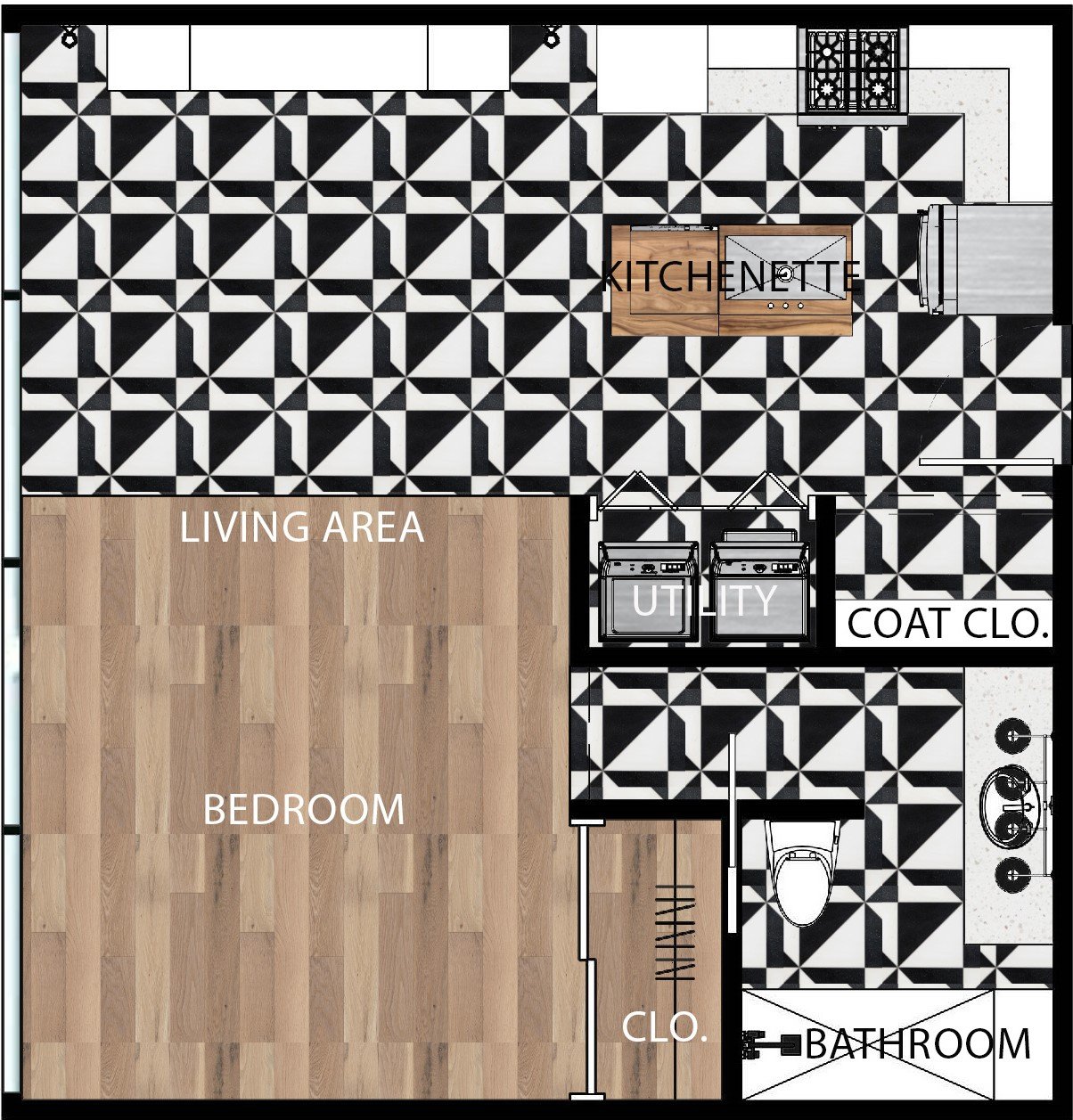
Studio Rendered Floor Plan In Adobe Photoshop
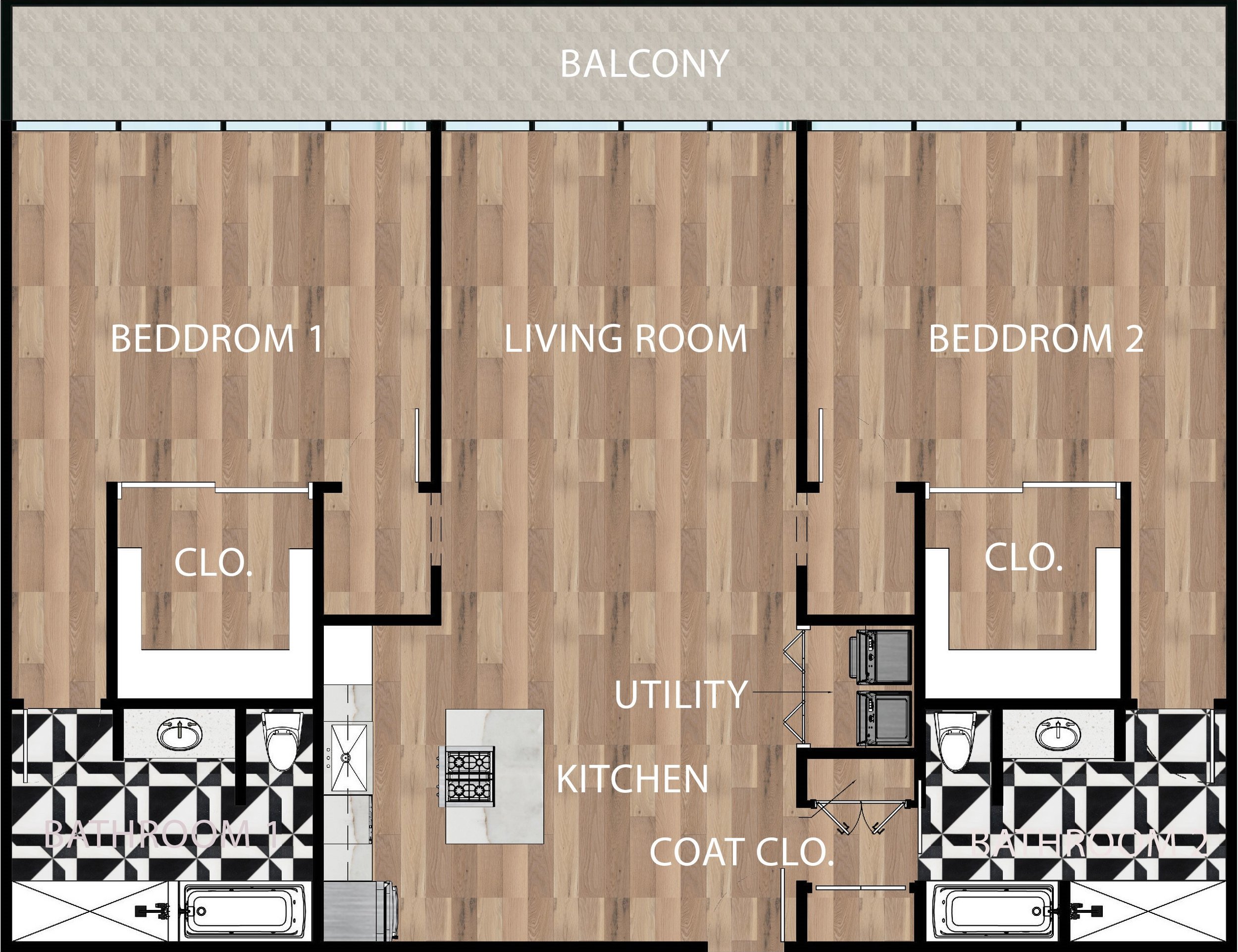
Single Family Rendered Floor Plan in Adobe Photoshop
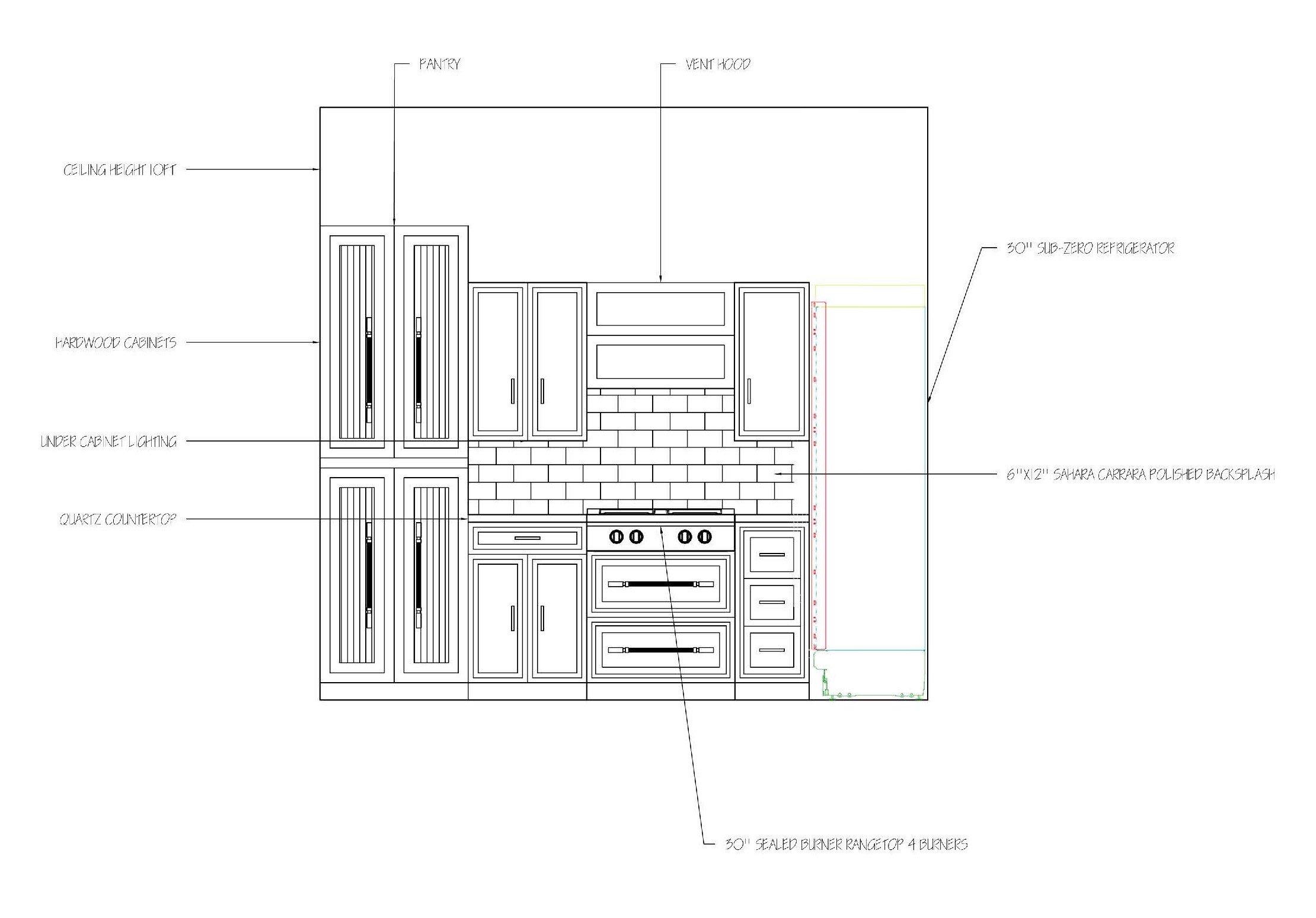
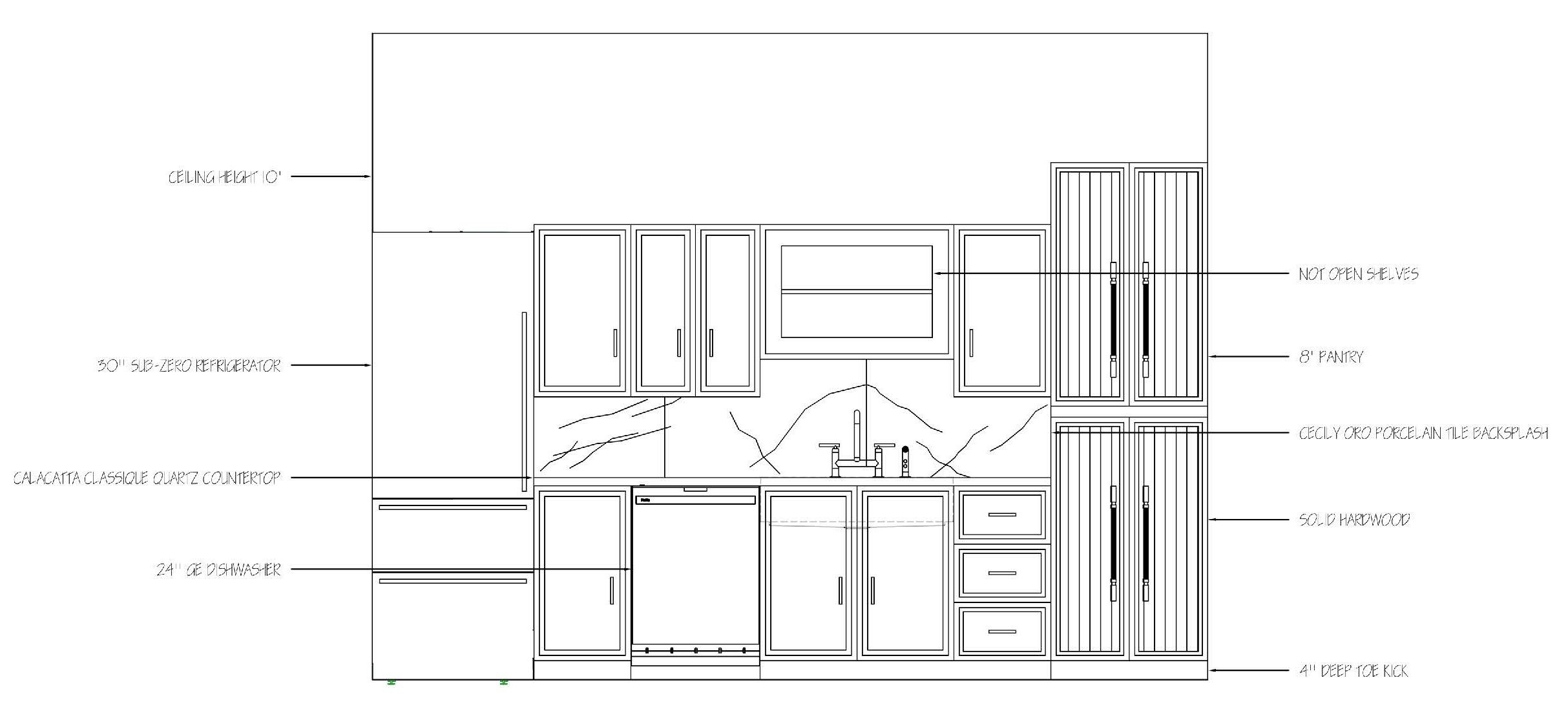

Elevations were developed in AutoCAD and were transferred to Adobe Photoshop for rendering.
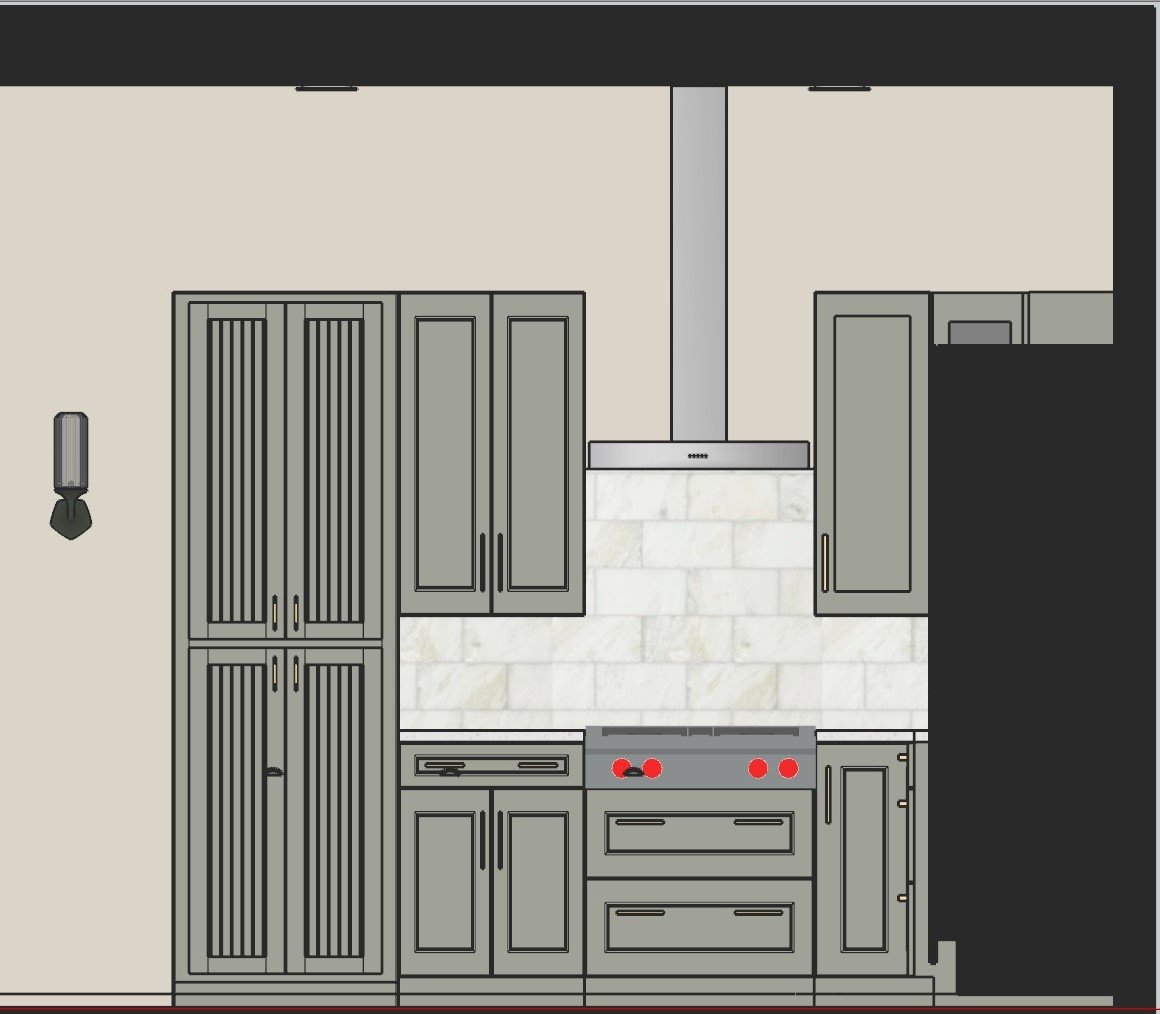

2 BED 2 BATH BATHROOM RENDERED ELEVATION

STUDIO BATHROOM RENDERED ELEVATION
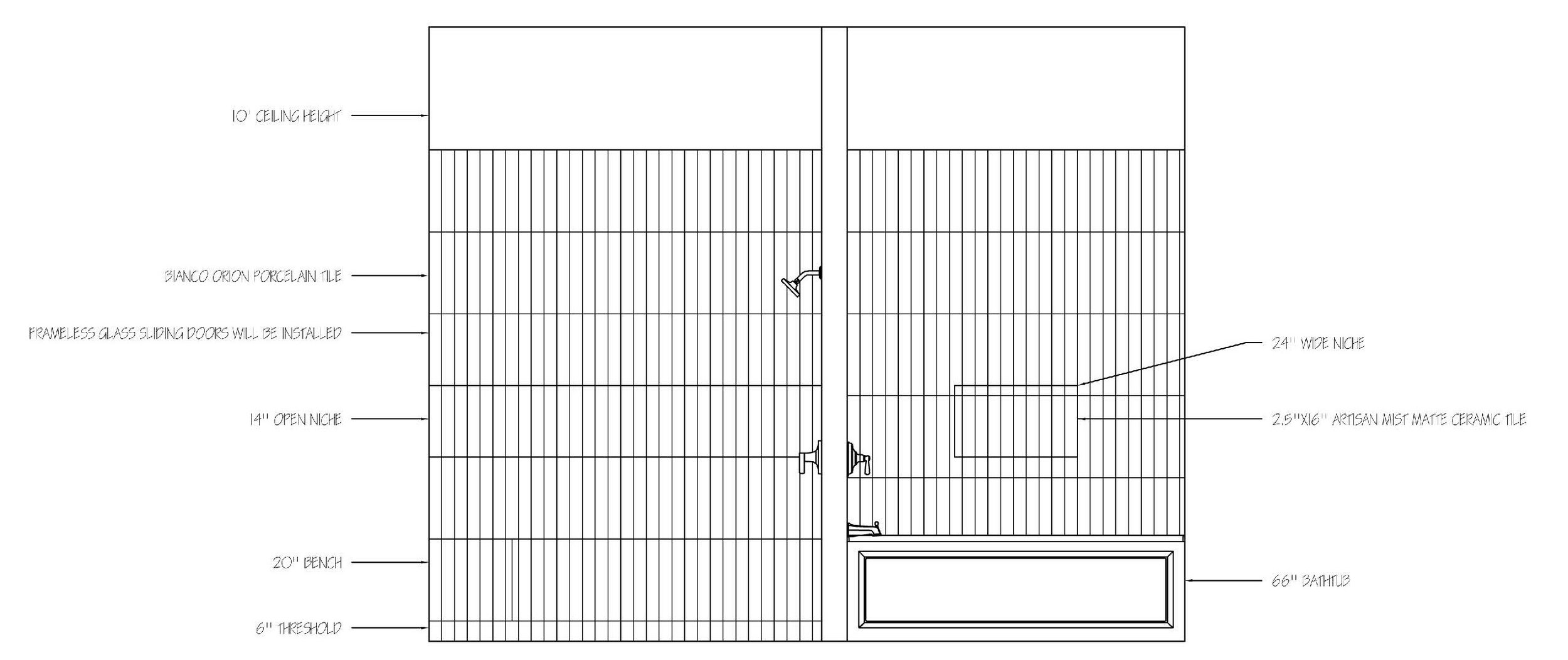
RENDERED ELEVATION WITH NOTES
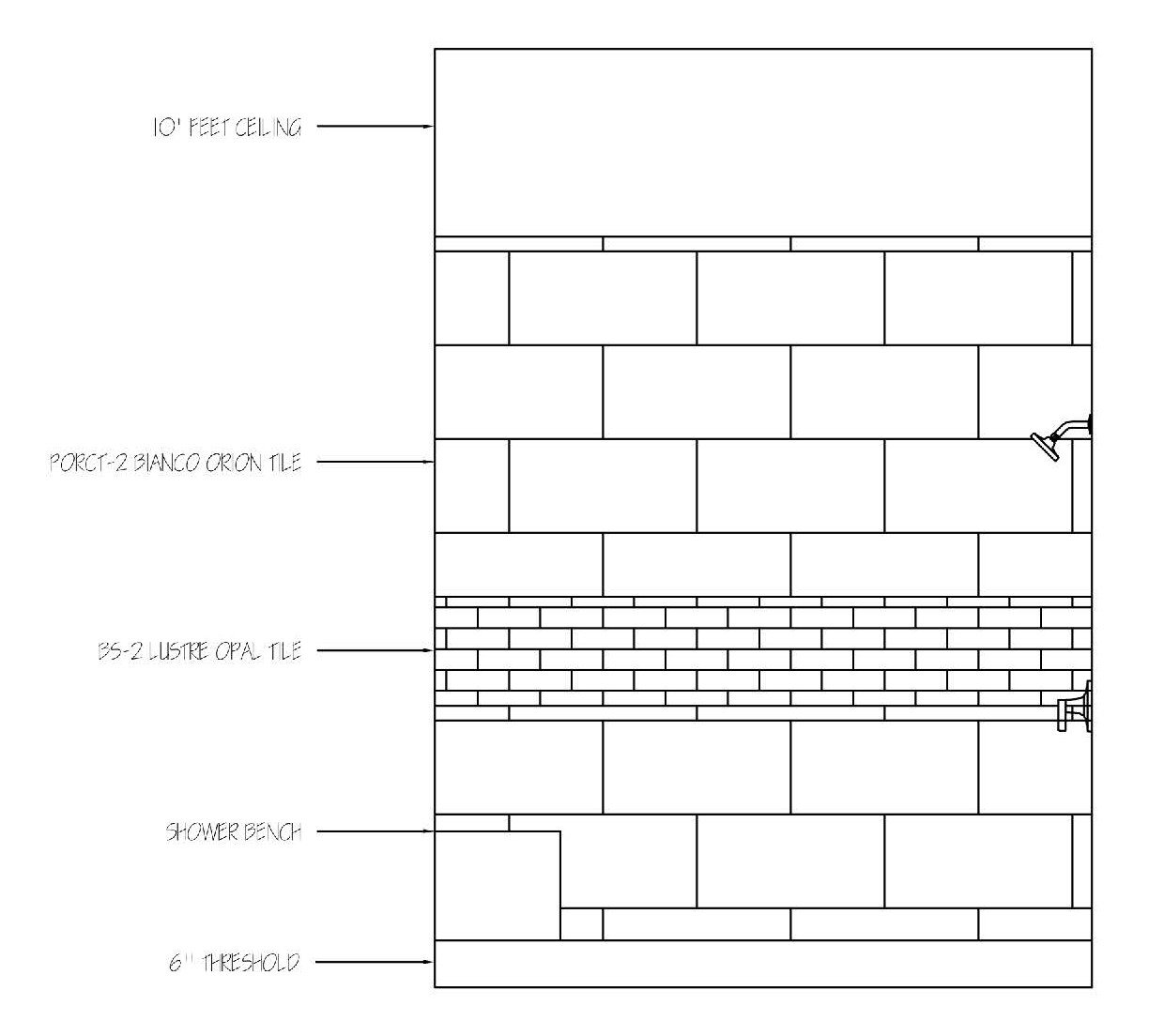
RENDERED ELEVATION WITH NOTES
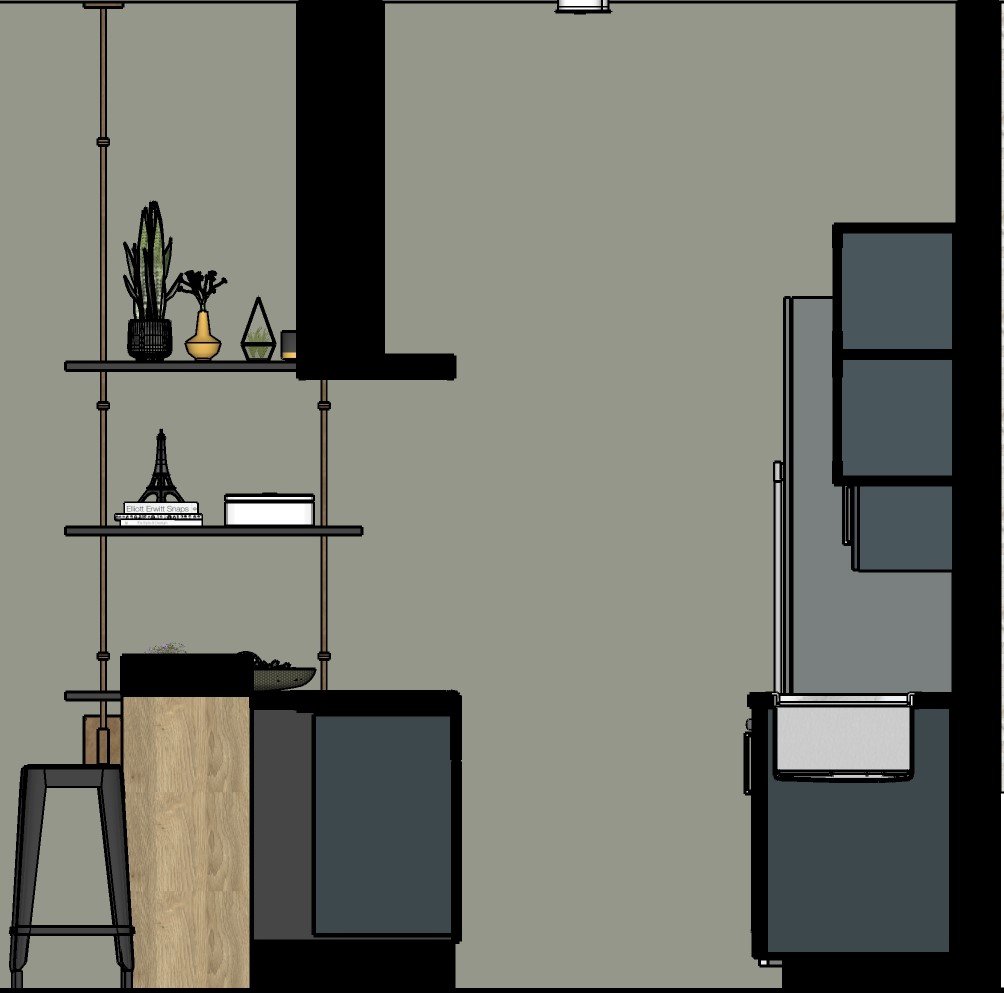
SECTION OF KITCHEN FROM 2 BED 2 BATHROOM UNIT
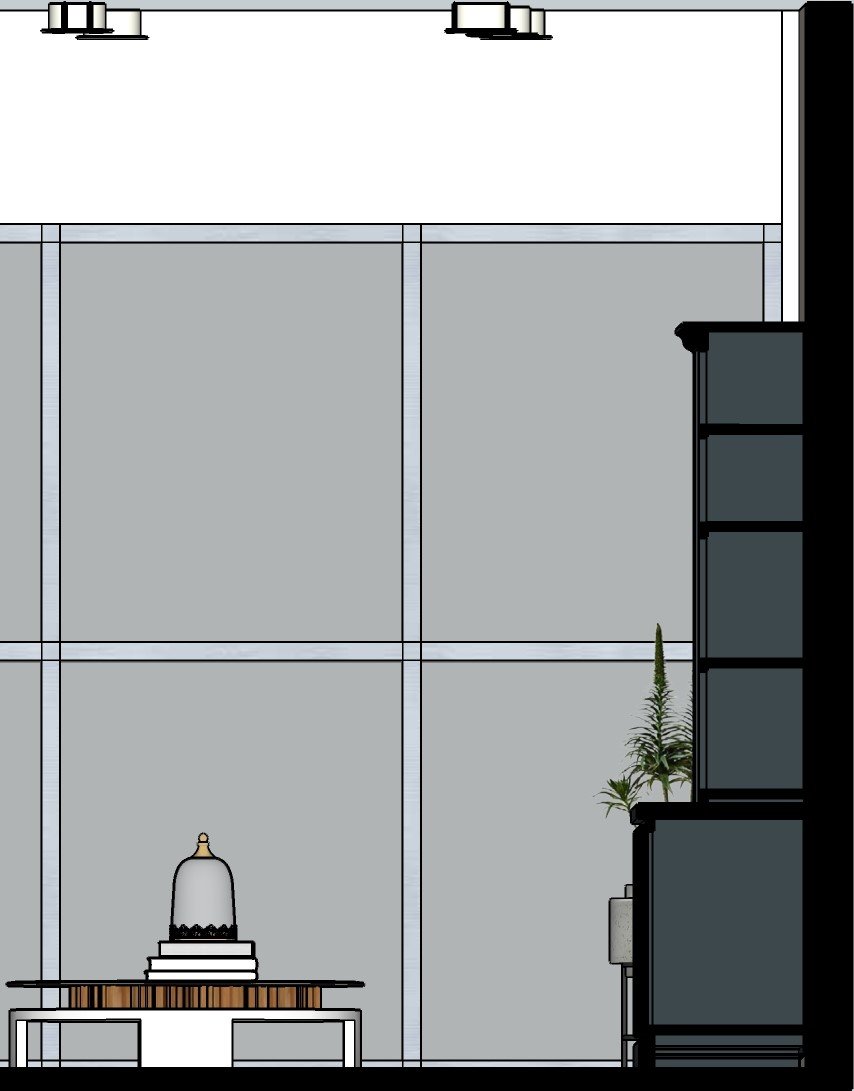
SECTION OF MILLWORK IN LIVING ROOM STUDIO UNIT
Fly through of Units
FF&E
COLORS


